Small Brazilian Restaurant
DESIGN CONCEPT: TO CREATE A BRAZILIAN FUSION RESTAURANT BY BRINGING IN ASPECTS OF THE RAINFORESTS OF BRAZIL WITH MATERIALS, LIGHTING, AND LAYOUT. This project required me to take an existing building basic floor plan and design a Brazilian fusion restaurant. We took the ADA into consideration for one of the bathrooms, and seating on the first floor. We had to have space for service stations, and allow the dumbwaiters to go from the basement up to the second floor. All while staying within our design concept.
You may also like
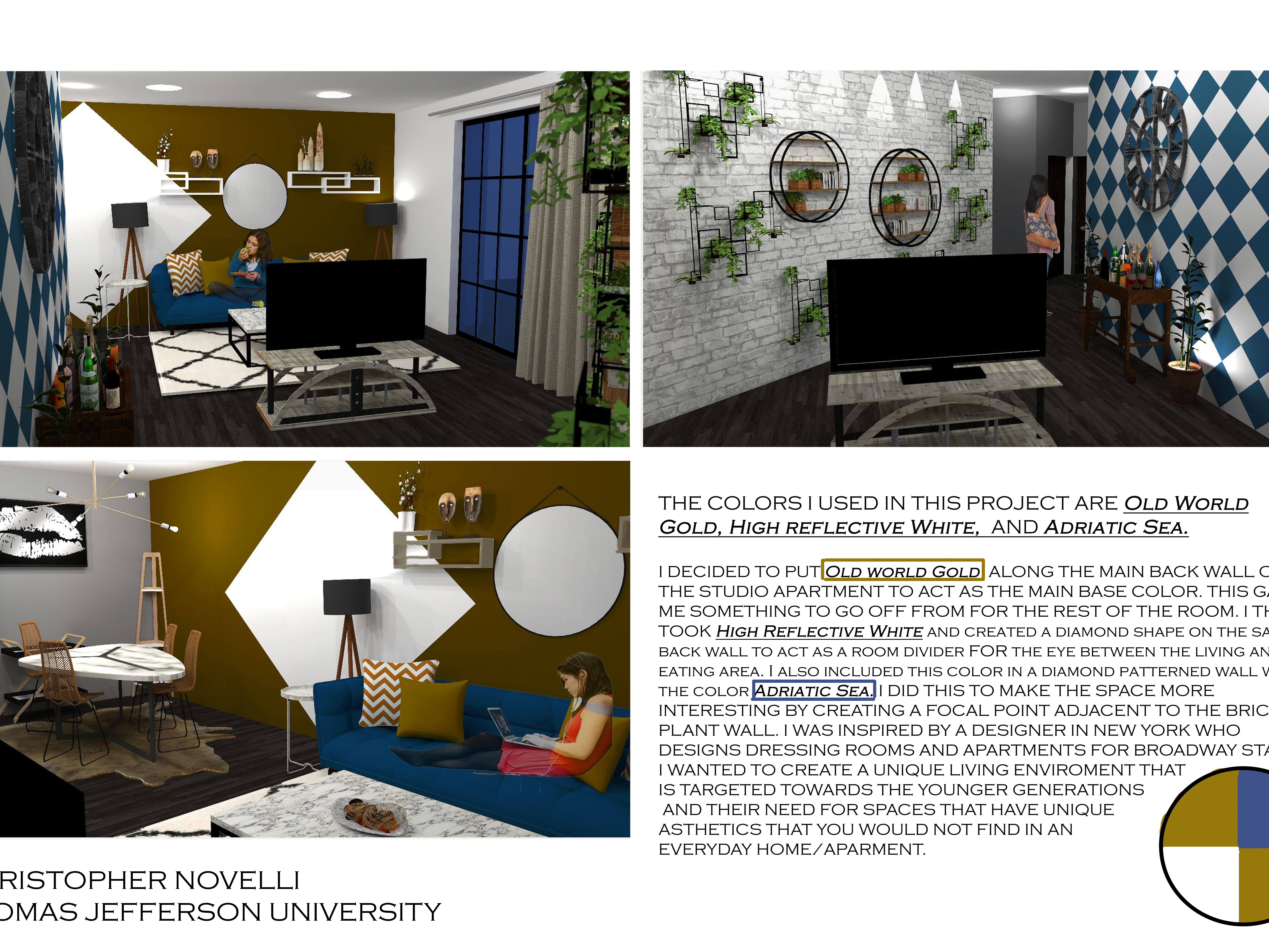
Sherwin Williams Student Design Contest
2019

Outside-In Entertainment
2020
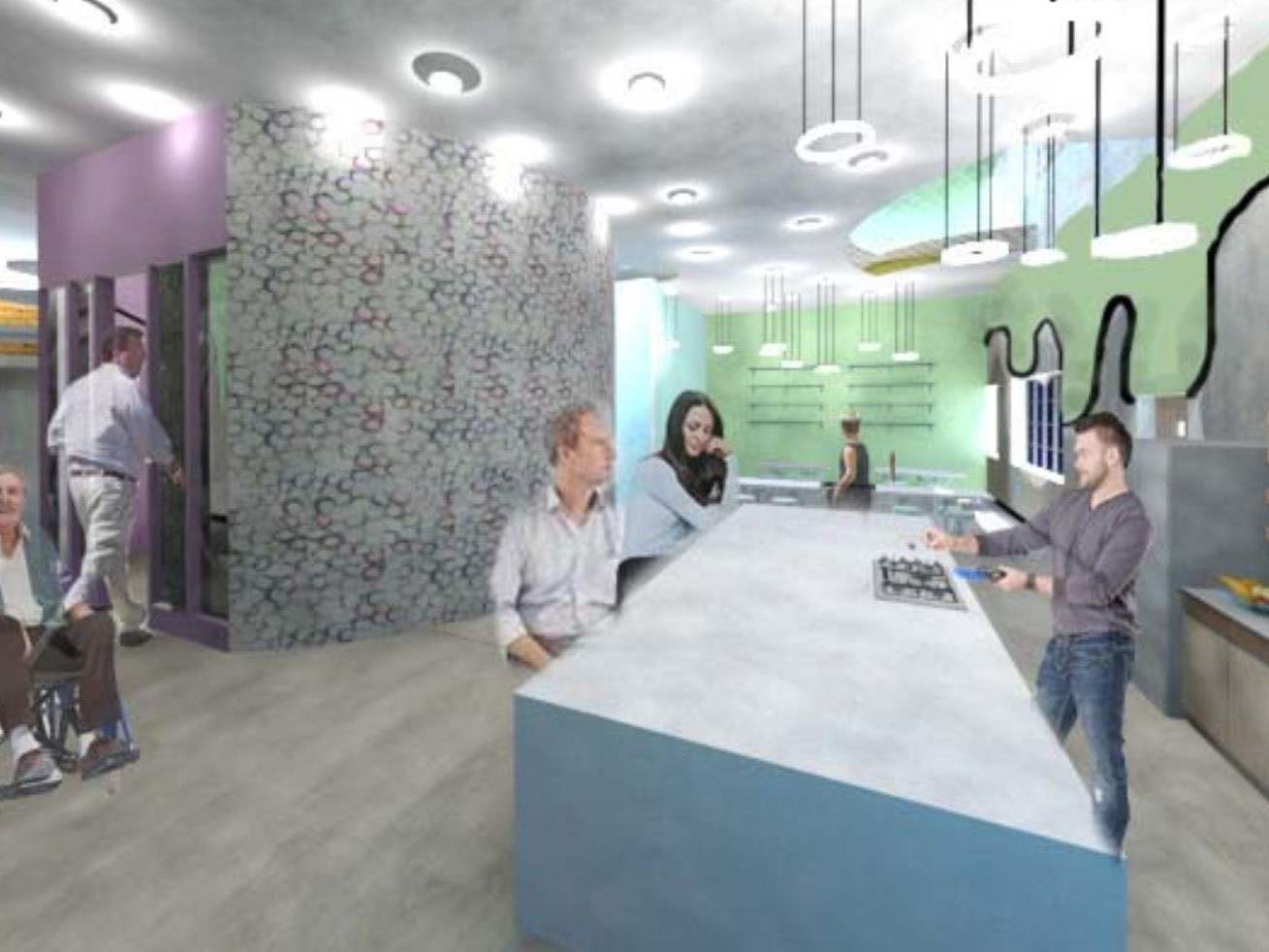
Senior / Child Mentor Center
2020

Bookstore Cafe
2020

Paperless Reading Society
2020

The Crack
2019
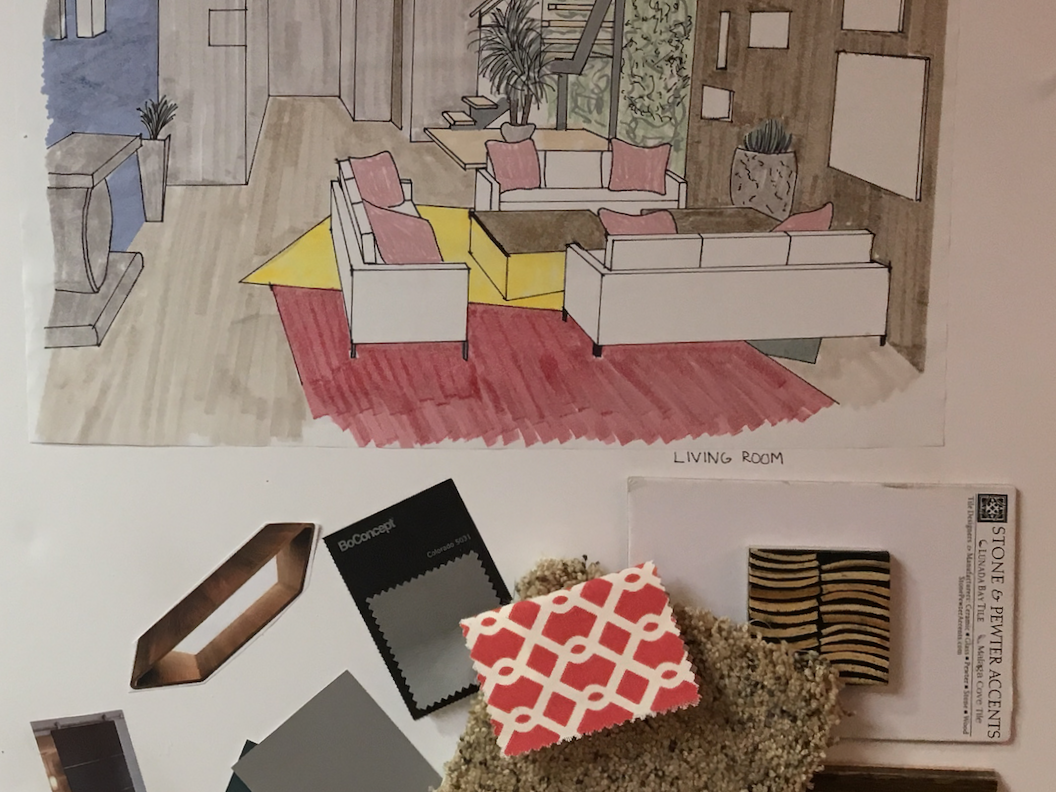
Brazilian Loft In The City
2018
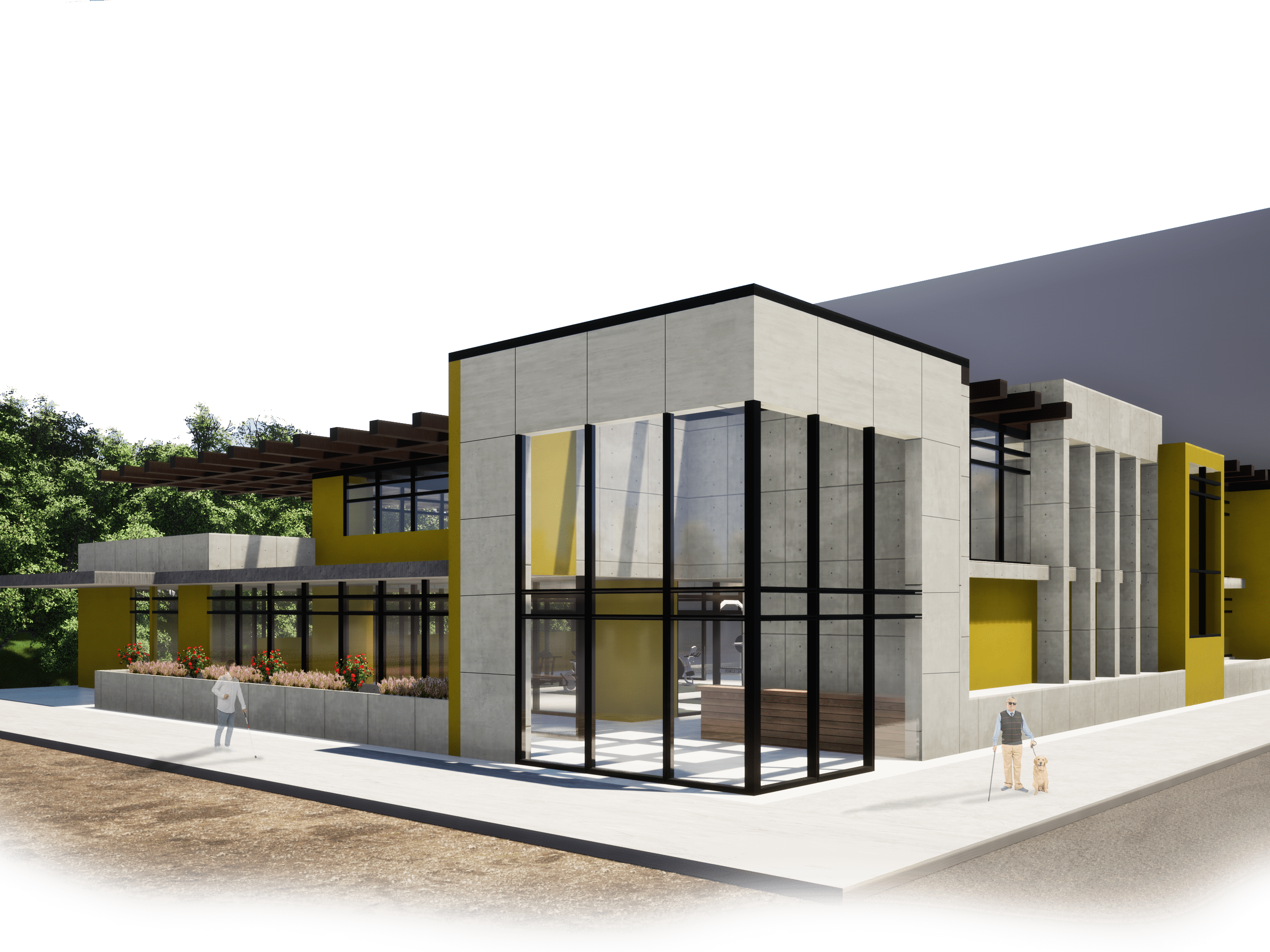
Fitness Center for the Visually Impaired
2020
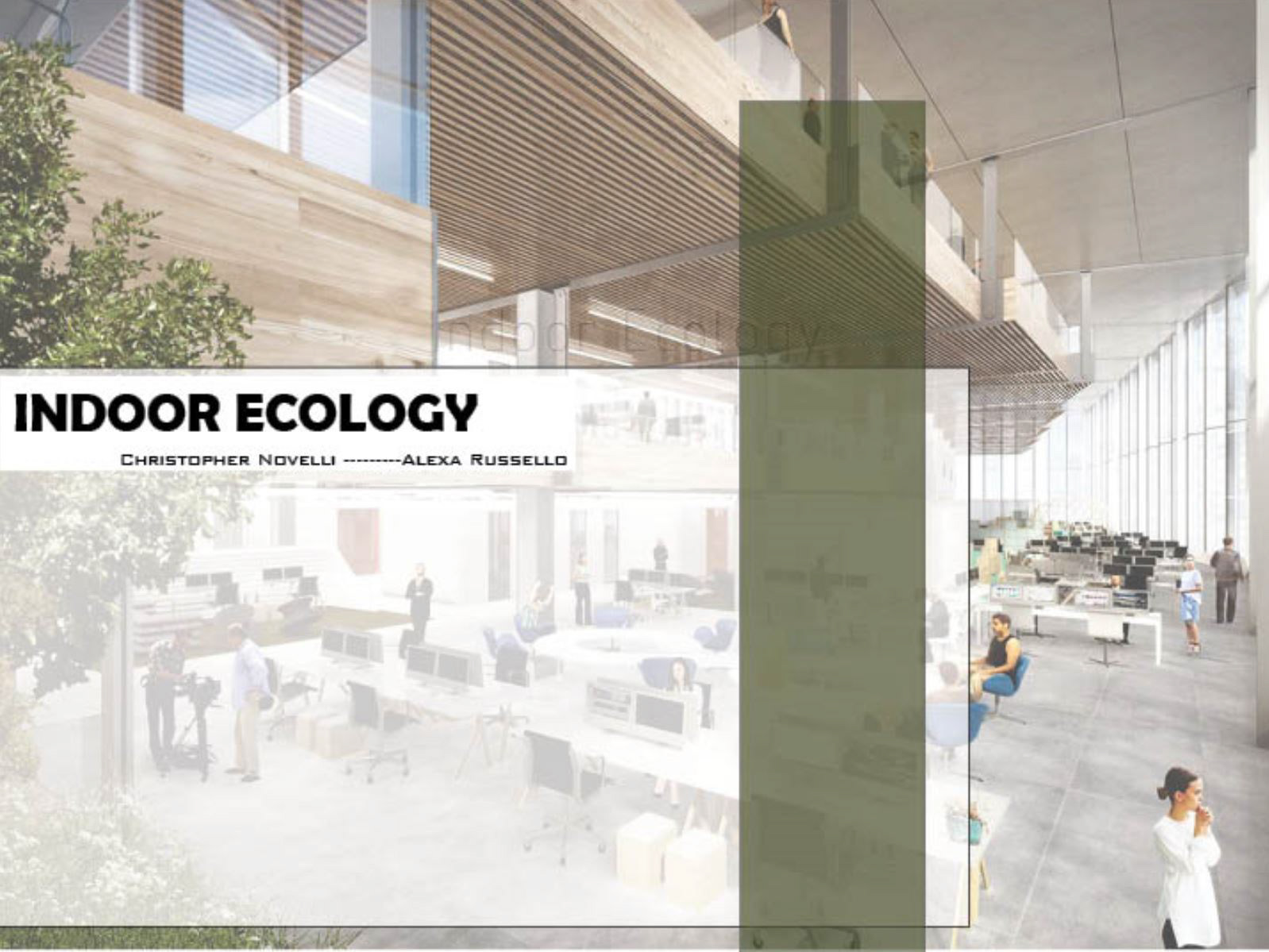
Research Booklet
2020

Visual Journaling Abroad
2020